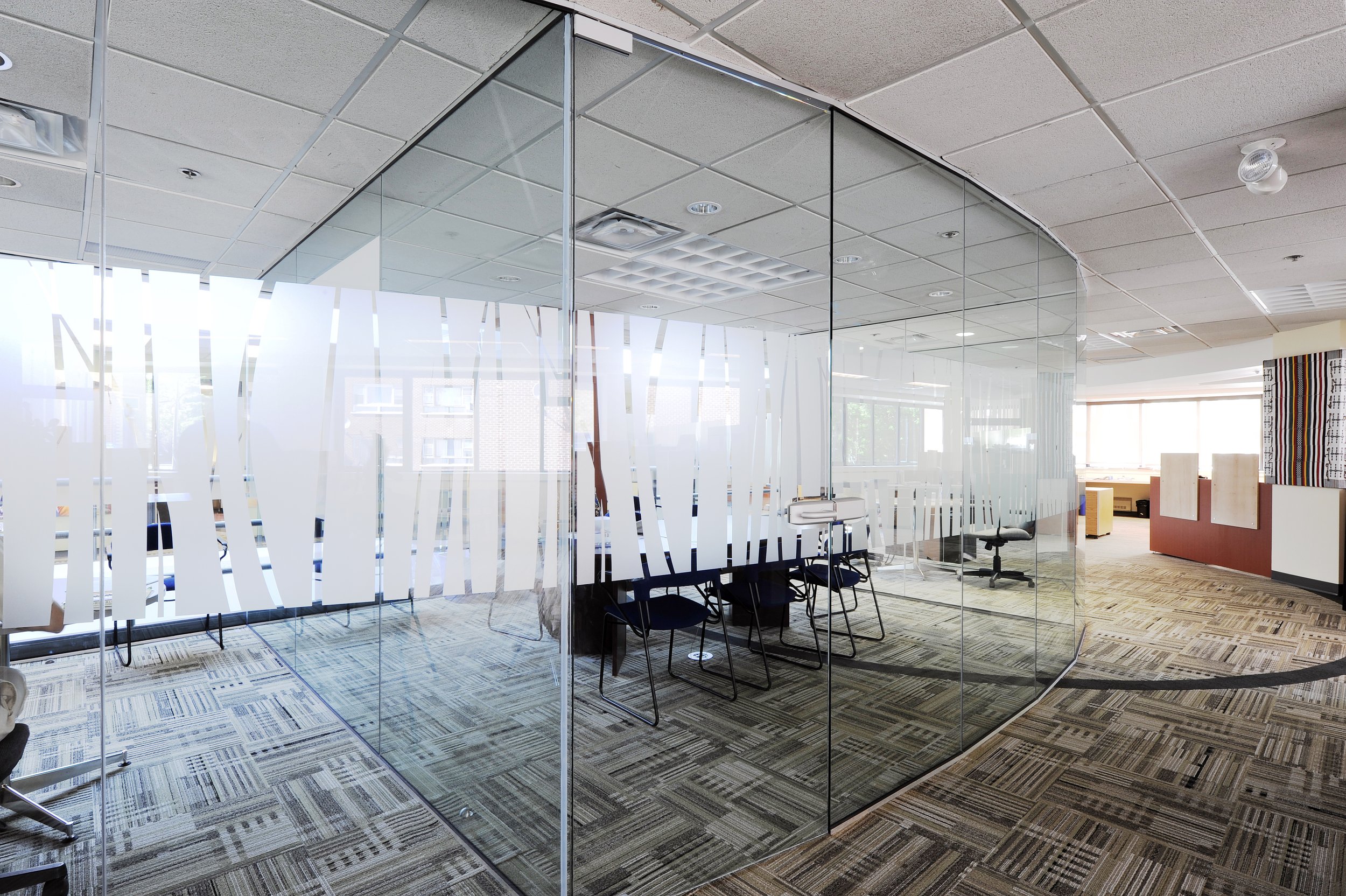
Oxfam Canada National Headquarters
Oxfam Canada, a major charitable organization with projects around the world in agricultural support and social equity, decided to relocate their national office. The objectives of the move were to reduce operating costs, improve the working environment for staff and to “walk-the-talk” of environmental sustainability. An existing two-storey, 2,000 square metre office building was purchased by the organization and substantially renovated. Base building upgrades included renovations to existing entrances for universal access, re-roofing, and new mechanical and electrical systems. The fit-up included the complete removal of the former closed office layout to implement a new open-office plan with central meeting rooms and staff support areas. The architectural design included corporate space planning, new interior finishes, and new custom designed work stations and dividers.
Collaborative design
In accordance with Oxfam principles of social equity, the design process included a high level of staff input. One successful outcome of the collaboration was that fabrics purchased by staff in their travels around the world were integrated into the work station design as part of the acoustic treatments.
LEED-CI® Gold Certified
Sustainable Features
A component of Green Building best practices is to provide the occupants of a building with a connection between indoor spaces and the outdoors by allowing daylight and views into the regularly occupied areas of the building. The renovation, 99% of workspaces with views to the outside and over 75% of workspaces with enough daylight to work without supplemental lighting. With the addition of task lighting, overall light loads were reduced to 1 watt/sq.m. Other sustainable building initiatives implemented include reduction of energy and water consumption, use of recycled and regionally extracted and manufactured content in building materials, use of no- and low-VOC products, and significant diversion of construction waste from landfill using a comprehensive waste management plan. Indoor secure bike storage and locker rooms were created for staff use.






