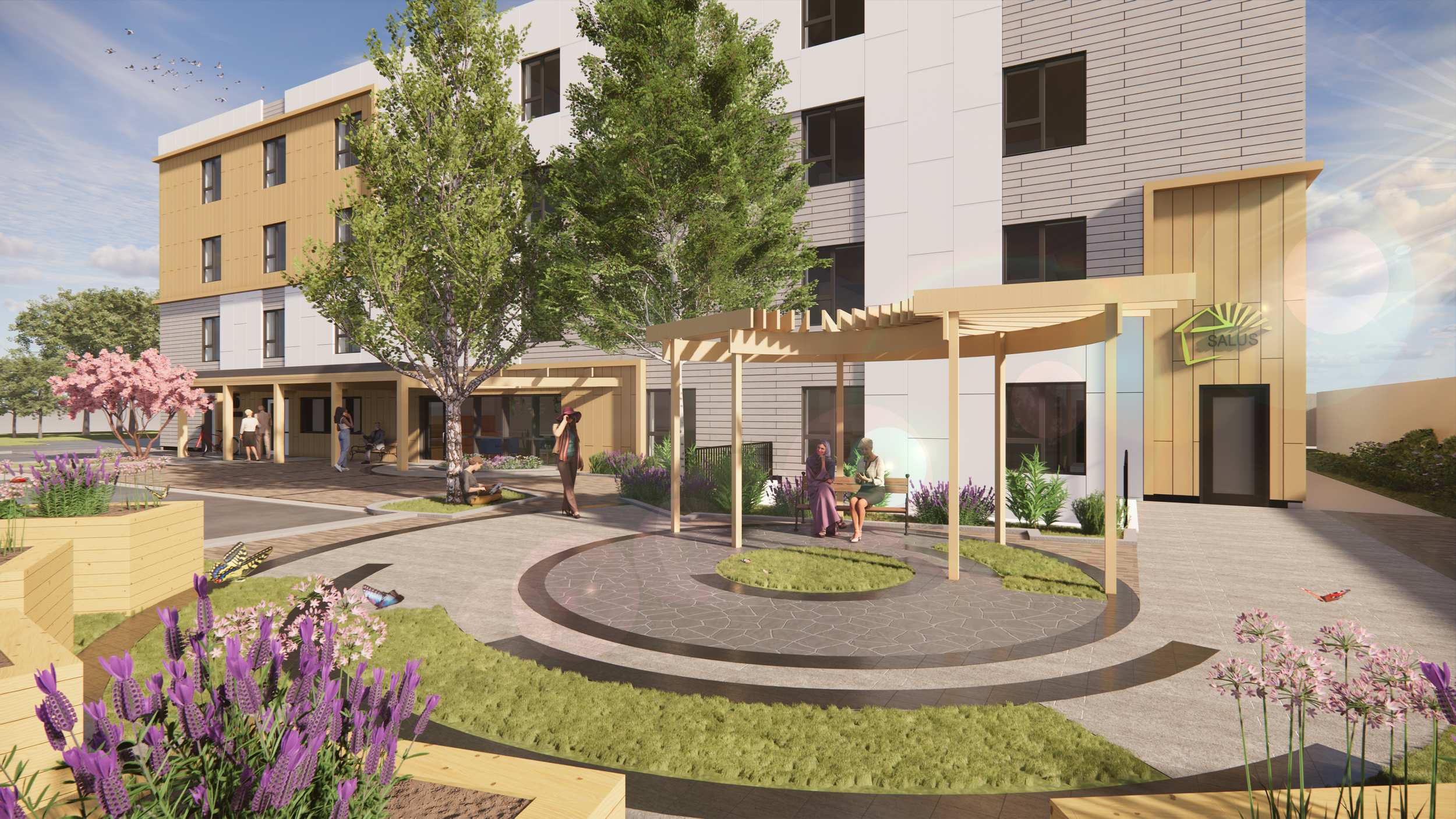
Salus 56 Capilano
The Heartbeat of a Community: 56 Capilano Drive Supportive Housing Project
At CSV Architects, we believe that architecture is about more than just buildings—it's about creating spaces that nurture, support, and transform communities. Our work in the design of 56 Capilano Drive is a testament to this philosophy.
A Vision for Change
For over 45 years, Ottawa Salus has been a beacon of hope, providing housing and mental health services to adults with serious mental illness and other related challenges. During the pandemic, the need for affordable, supportive housing became more urgent than ever. With the support of Cahdco, Salus Ottawa were committed to expanding their reach and create more supportive housing in Ottawa.
A Collaboration for the Future
Our role in this transformative project began when Cahdco connected Salus with McDonald Brothers Construction (MBC), the then-owners of 56 Capilano Drive. MBC's vision aligned perfectly with Salus: to develop non-profit housing that could make a real difference. By early 2023, Salus had secured the site and CSV Architects joined the team to bring this vision to life.
Breaking Ground on Innovation
This project is set to be one of Canada’s first supportive housing buildings for older adults with mental health and substance use challenges. The new four-storey, affordable apartment building will offer 54 studio apartments, including eight barrier-free units. Our design goes beyond just providing a roof over their heads—it’s about creating a nurturing environment where tenants can truly thrive.
Spaces that Foster Community
Understanding the importance of community and cultural connection, we've integrated numerous tenant-facing programming spaces, such as multi-purpose space for collective activities and a large kitchen for cooking. Among these is a dedicated smudging room for Indigenous tenants, designed to foster spiritual well-being and cultural practices. The basement of the building also houses the new corporate headquarters for Salus, along with additional office spaces for social workers, ensuring a support system is in place for all residents to benefit from.
Commitment to Sustainability
Designing an energy efficient building was a cornerstone of this project. The apartment building exceeds the National Energy Code for Buildings (NECB) requirements by over 20%, featuring high-efficiency roof and wall assemblies, energy-efficient windows and doors, and advanced HVAC systems. Additionally, we explored renewable energy solutions such as photovoltaic electricity generation and solar thermal energy for domestic hot water. The townhouse block, planned as a future phase, will also prioritize energy efficiency, surpassing National Building Code (NBC) standards and incorporating high-efficiency roof assemblies and LED lighting throughout. We are currently working through the energy requirements for the townhomes, which are expected to achieve tier 2 of the 2020 NECB, approaching Passive House or Net Zero standards.
Designing for All
Accessibility is at the heart of our design philosophy. The apartment building's common areas comply with the stringent requirements of the Ontario Building Code and exceed several standards. All 54 units are designed with full visitability, and two units are fully accessible, meeting the CSA B651-18 standards. Six additional units are tailored to the CMHC Co-Investment Fund’s enhanced accessibility requirements, ensuring a welcoming environment for all residents. We are still fine-tuning the accessibility requirements for the townhomes, aiming for CSA B651/B652 compliance, Rick Hansen Gold Certification, and/or adherence to the CMHC Universal Design Guide.
Creating a Family Environment
The townhouse units will also provide a family living environment. While the residents may not initially know each other, these homes are designed to support rehabilitation and foster a sense of community. The design ensures that each townhouse can adapt to the residents' evolving needs, creating a stable and supportive environment.
Looking Ahead
At CSV Architects, we are proud to play a part in shaping a brighter future for those in need. Construction is slated for completion by the end of 2025, and we are looking forward to the day when tenants can move into their new homes, marking the beginning of a new chapter for 56 Capilano Drive.
