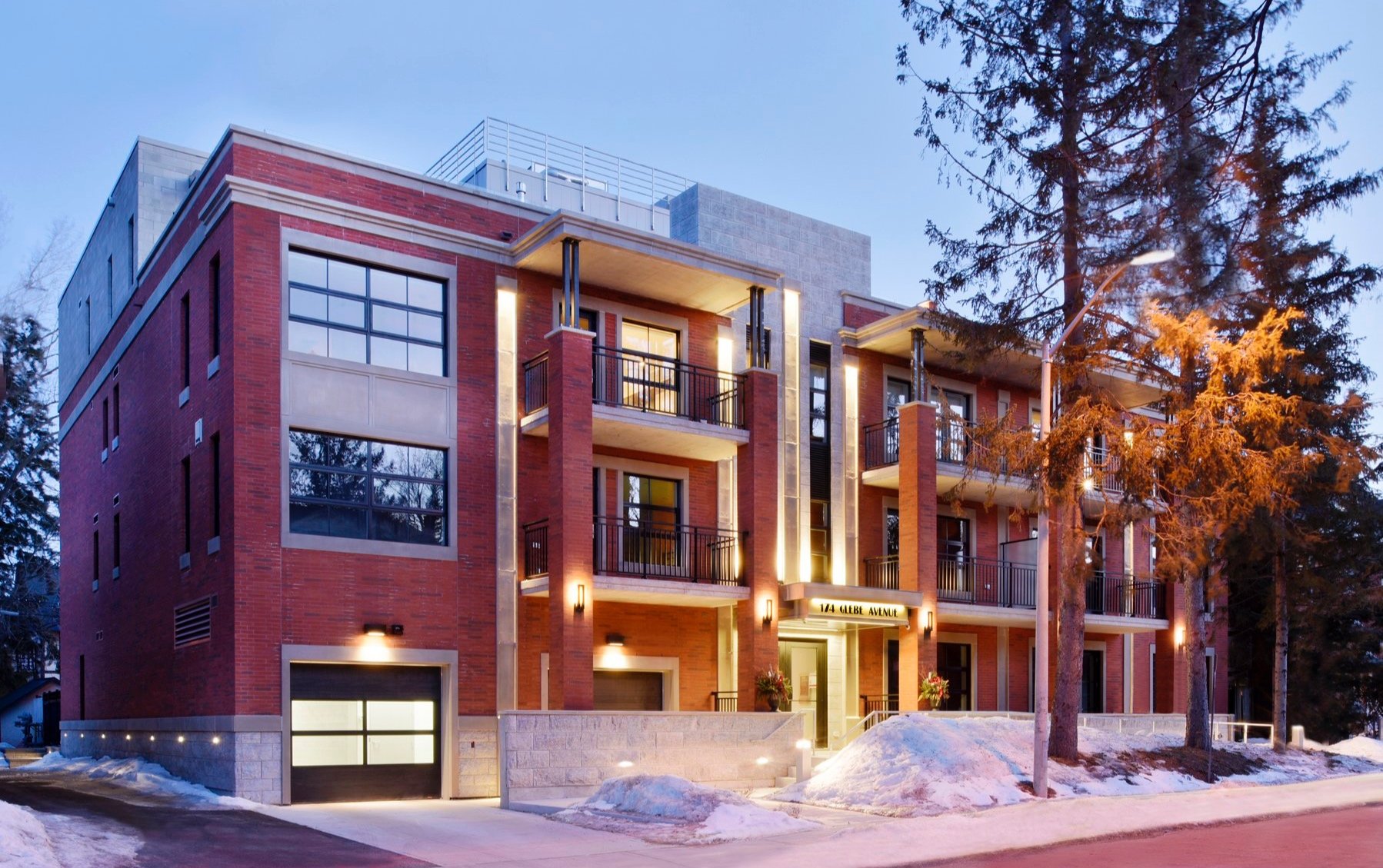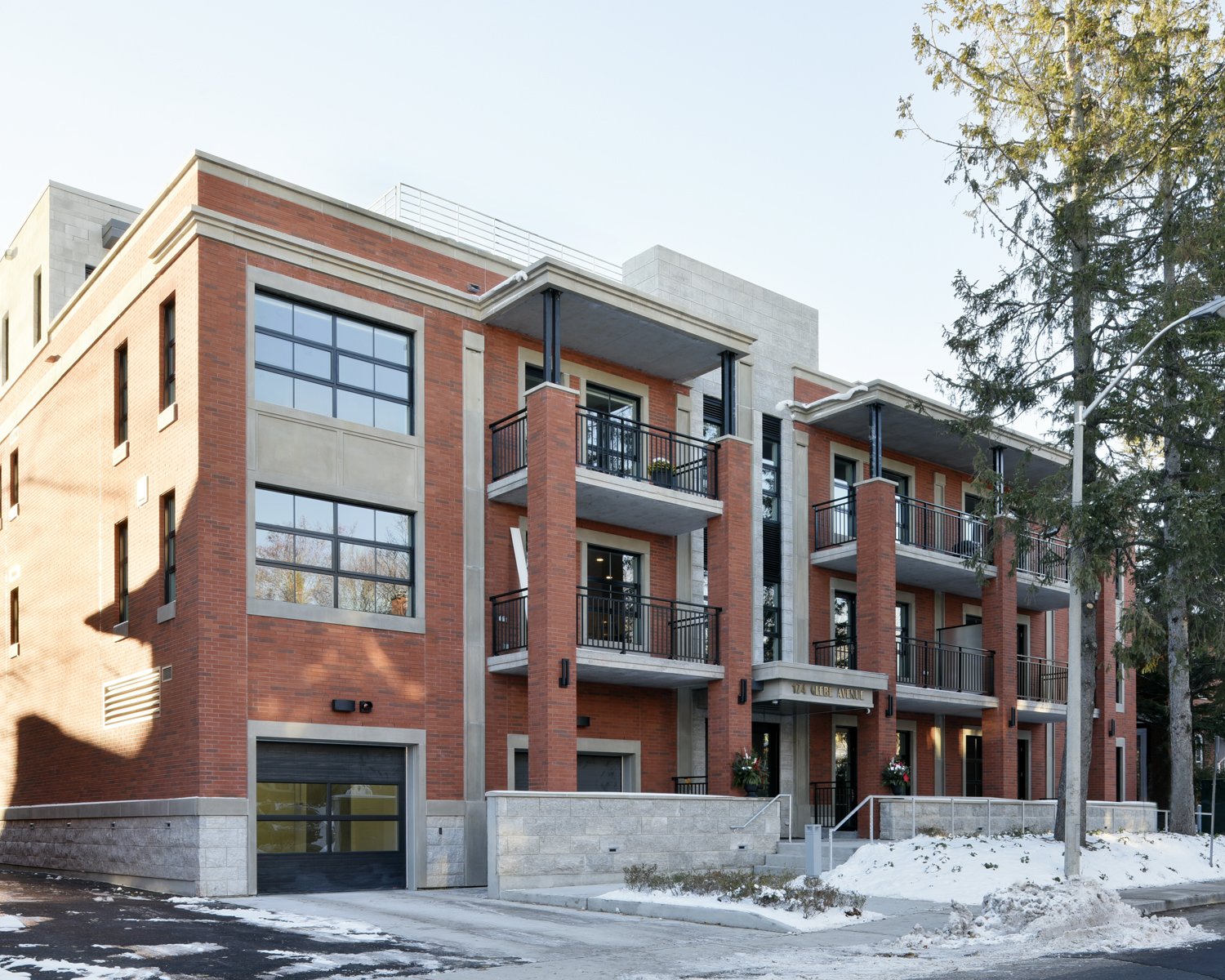
174 Glebe Avenue
This four-storey concrete luxury condominium is located in a low-rise, medium-high density residential neighbourhood and includes an underground parking garage. The spaces are characterized by high ceilings and a minimum of structural walls and support columns. CSV brought the project through the approvals phase quickly, by modifying the design to closely match OMB and City requirements without sacrificing the design goals of the Client.
Design details
This project delivered luxury condominiums with high occupant comfort. Wide open suite spaces, thick walls between units, expansive glazing and ample patio space were key parts of the design that offer a high quality of living to future occupants. The units range in size from 1700 sq. ft. to 2350 sq. ft.


Sustainable features
CSV designed the building envelope to higher than code minimum for improved energy efficiency.
The selection of non-toxic low/no VOC off-gassing materials to create a healthy interior environment are among other important sustainable design features incorporated into the design.
