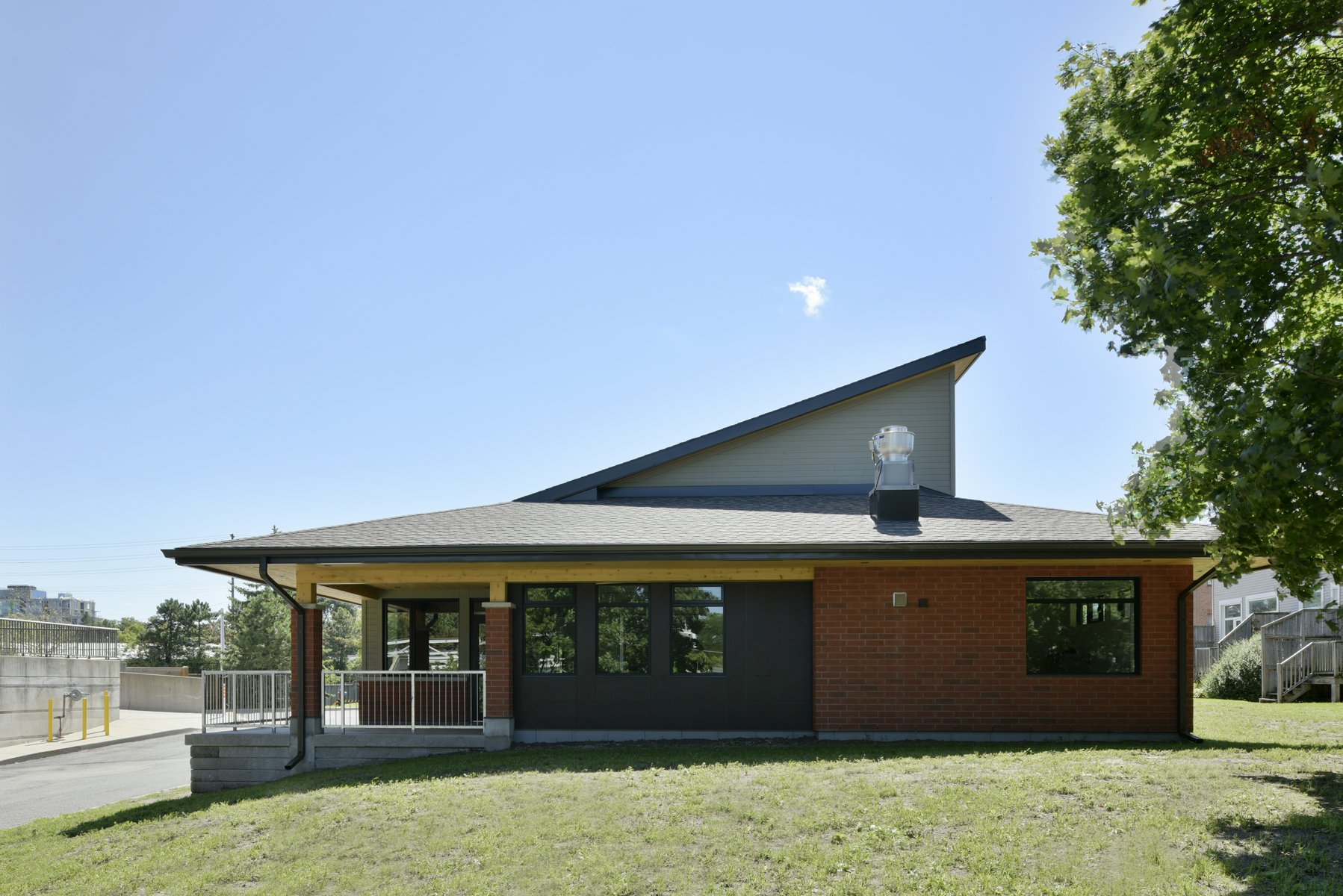
Scott Hill Van Lang Community Centre
CSV provided full Architectural services for the design and construction of a new Private Community centre in an existing community housing planned use development. The community center was designed to provide additional amenities for Ottawa Community Housing tenants, as well as space for programing for clubs in the surrounding Westboro neighborhoods.
The 2700 ft² community centre was constructed in an existing landscaped area between the three-story townhomes and the larger nine story apartment building, which form the community housing ‘PUD’. The building is placed at the center of the private community so that it is easily accessible to all residence. The position of the building also provides a visual barrier to the services entrances of the apartment building.
The community center contains a large multi-purpose room complete with a folding partition for meetings, recreation, and drop-in activities. Other amenities include a large domestic kitchen for cooking classes and catering events, a homework room/computer lab, and a counselling office. The entire facility was design to meet or exceed the barrier free requirements of the Ontario building code.
Sustainable Feature:
The selection of non-toxic low/no VOC off-gassing materials to create a healthy interior environment are amoung other important sustainable design features incorporated into the design.







