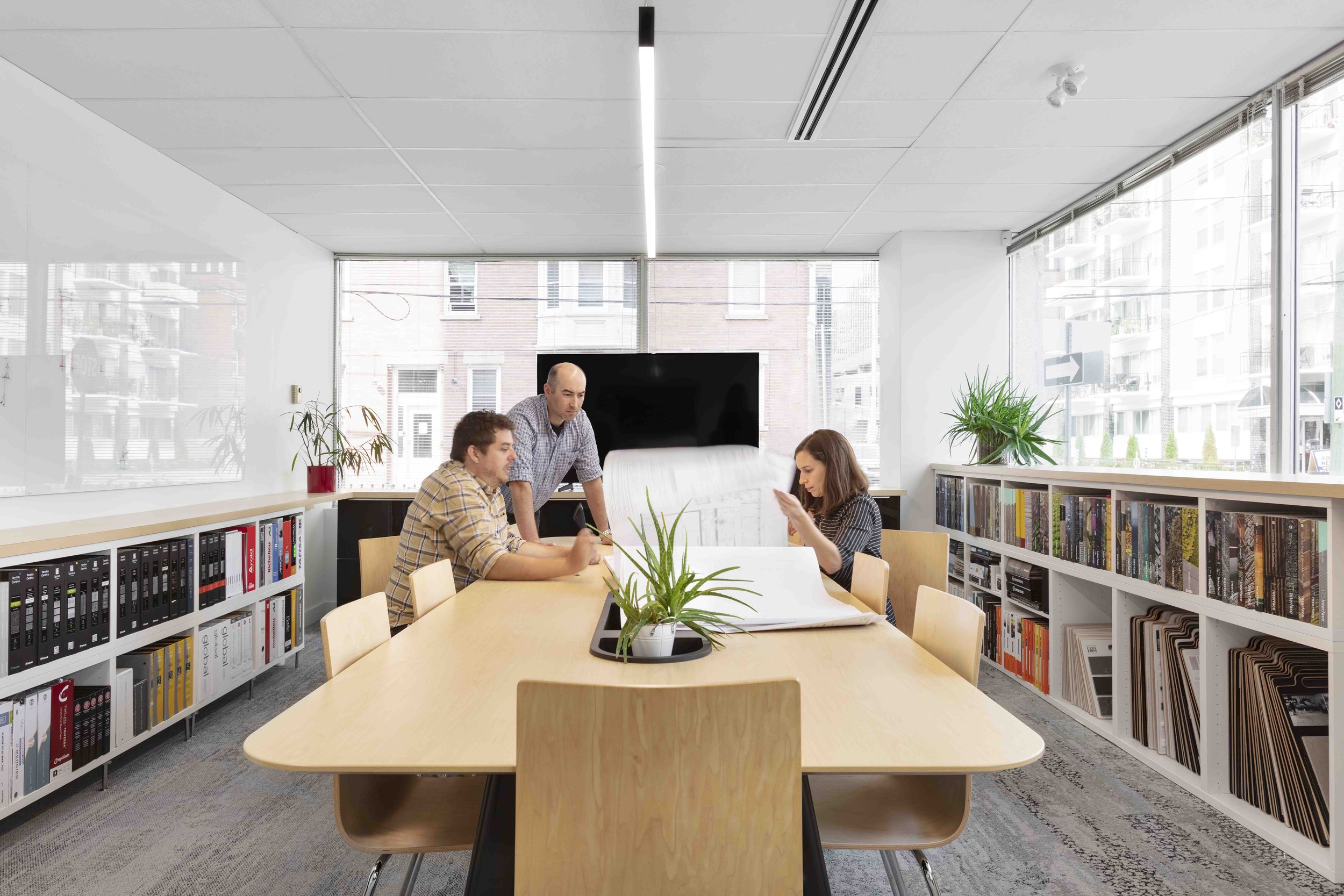
CSV Architects Office
Situated in Ottawa’s downtown core, 190 O’Connor was chosen as the location of our new office for its central location, vibrant urban community and proximity to Ottawa’s new LRT. Occupying the ground floor of a 1960’s office tower, with large continuous windows framing the north and east façade, our new office space has an intimate visual and physical connection with the animated streets of downtown Ottawa. This relationship reflects not only our commitment to sustainability but also our desire to be a contributing part of the community.
The new office is spacious and light filled, with large ergonomic workstations. All staff have access to daylight and views, and two-thirds of the desks are height adjustable. Wide corridors provide great flow and are interspersed with touchdown collaboration stations. Along with the smaller ‘phone booths’, there is a large boardroom and a large studio space that can be used separately or jointly for team collaboration. We have a very collaborative culture and needed to prioritize these spaces to reinforce our desire to work together to support our creativity. A glass wall featuring a graphic map of Ottawa opens the reception area to the airy social lunch room designed to be the heart of the office and a healthy, dynamic and collaborative space. As well indoor bike storage was an important element to encourage cycling to work.
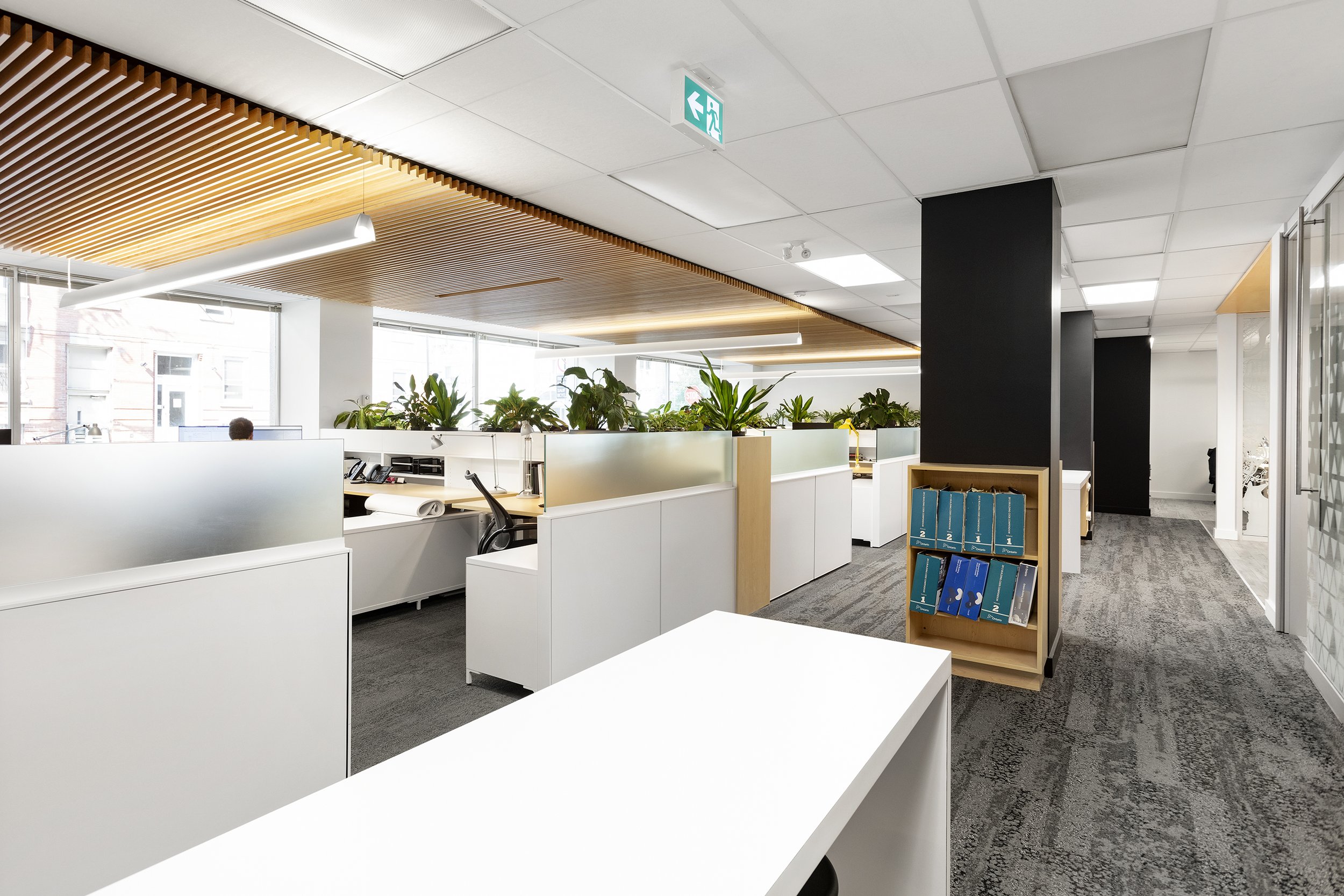
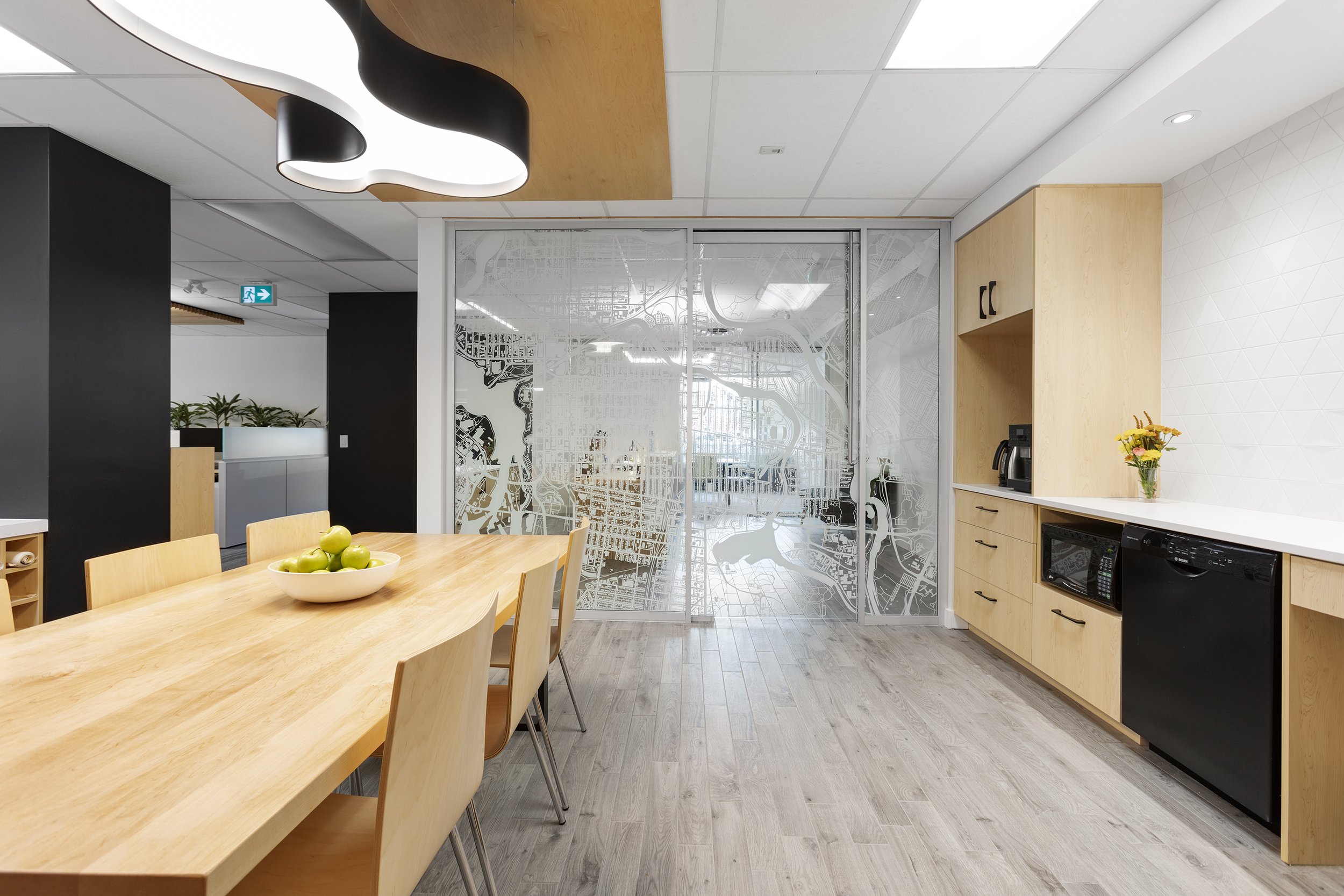
Fitwel certification
Building further on our commitment to sustainability, we have achieved Fitwel Certification. We wanted a workplace that reflects our vision to ‘provide sustainable communities through meaningful architectural design and collaborative discussion.’ We now have an office environment that reflects the values of the firm and provides a space that promotes employee wellbeing.


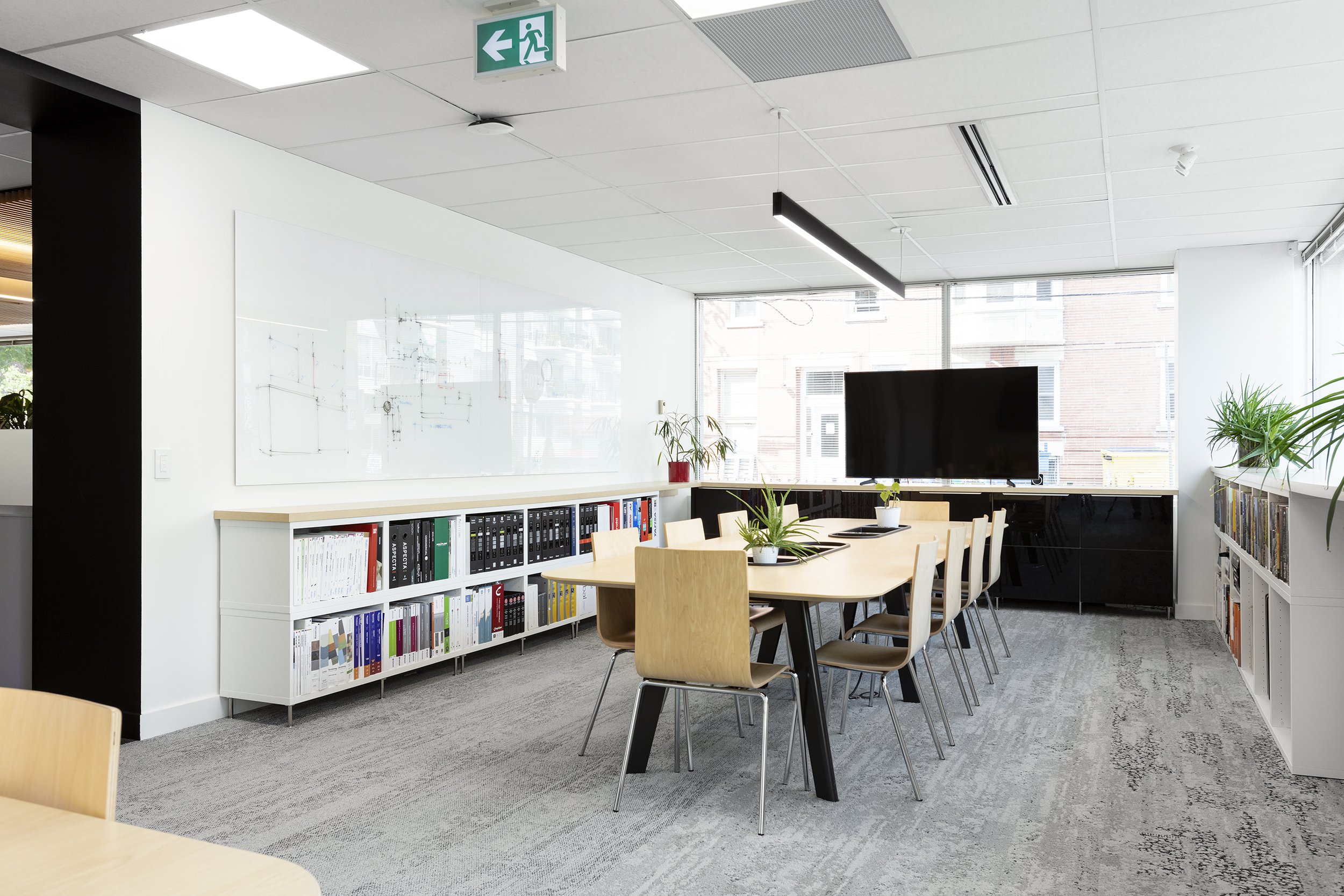
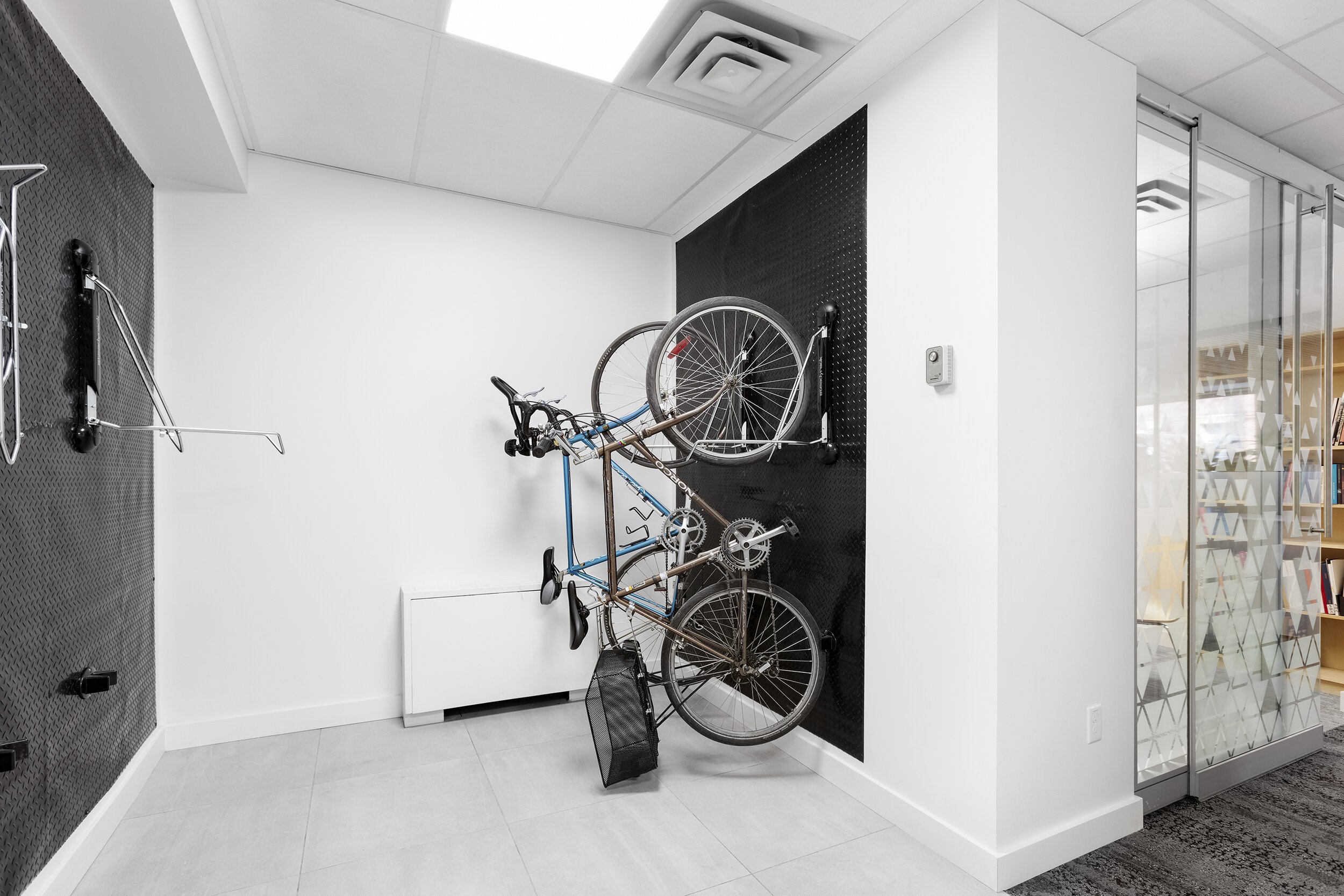
Sustainable features
Targeting Fitwel – Two Stars Certification in the Commercial Interior Space Pathway. The certification addresses a broad range of health and wellness areas through evidence-based design operational strategies.
To support staff wellness, indoor bike storage is provided to encourage cycling to work. The walk and transit scores of the site are both 100.
Nature and Biophilic design are incorporated throughout the space.
Access to daylight and views is provided for all staff.
Wood slat ceiling is made from FSC Certified wood.
Workstation furniture is all GreenGuard certified and made from FSC Certified wood.
New kitchen table is locally crafted using reclaimed maple.
Feature light fixtures are all LED and are mostly re-used from another office space.
Plumbing fixtures are all low flow.
Our appliances are Energy Star certified with the lowest energy use possible.
All new finishes are low- and no-VOC.
The carpet tile is made up of 81% total recycled content, including 100% recycled nylon made in part from reclaimed fishing nets. And when its useful life is through, it can be recycled through Interface’s ReEntry 2.0 recycling process.
