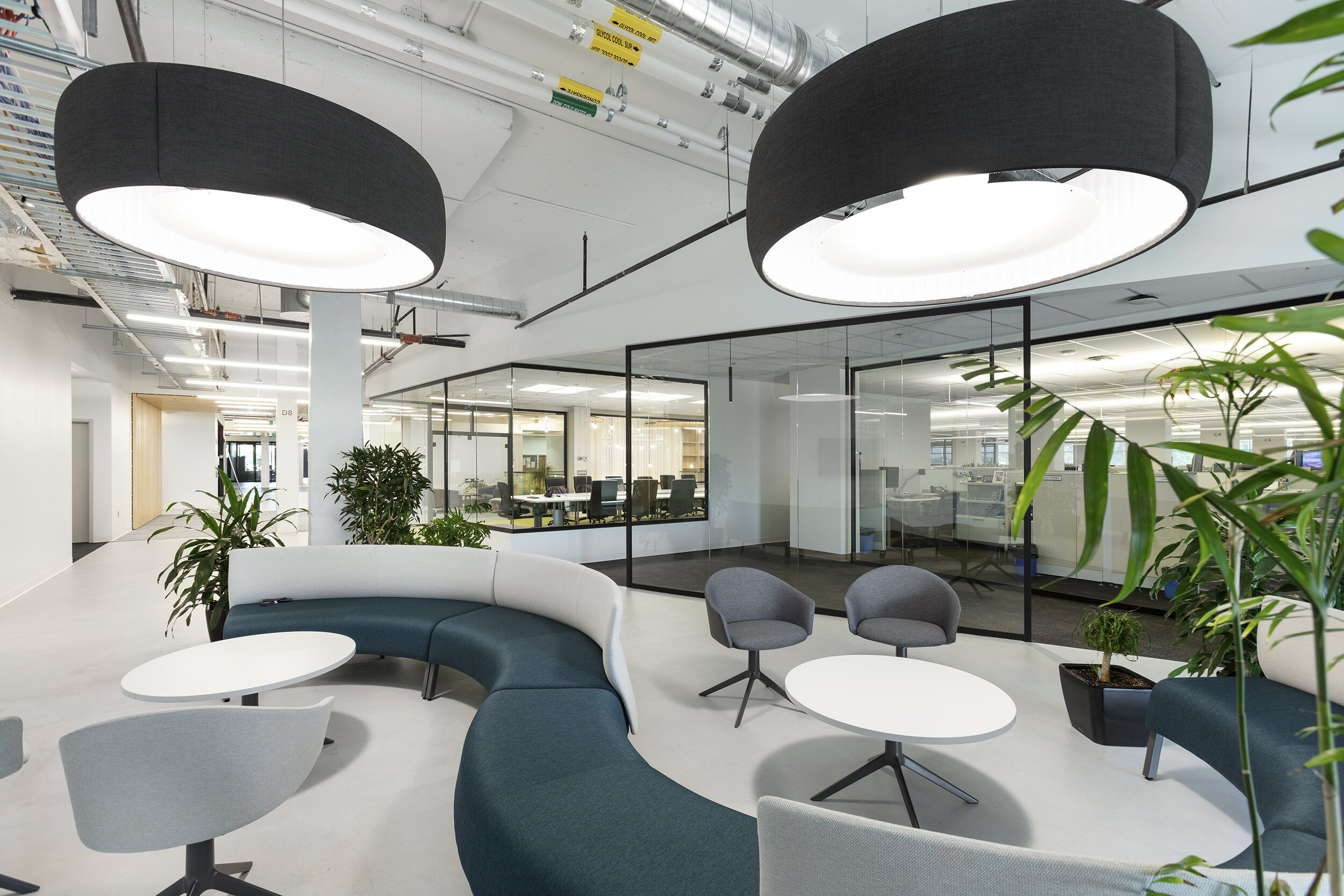
Mitel Worldwide Headquarters
The interior fit-up of Mitel’s worldwide headquarters, a Canadian telecommunications company, was a transformation of their newly leased space. CSV’s hands-on approach and knowledge of each aspect of the design allowed for the coherent implementation of this stunning transformation.


Scope of work
After 40 years, Mitel Networks relocated their global headquarters to a new facility situated at 4000 Innovation Drive. The new space, located in Canada’s largest technology park, occupies the entirety of the existing three-story building (approx. 153,000 sf). Mitel had previously occupied 230,000 sf of space, which meant CSV needed to develop a plan to optimize the new headquarters in order to maximize efficiency and leverage the opportunity to create a modern work environment. In the initial design stages, CSV met with all the departments to gather information on their spatial needs and interdepartmental communications to develop a functional program. We developed information for a new office standard which both reflected the information gathering and assisted Mitel in the overall change management process. Implementing the programming and during the next stages, including the design development process, CSV prepared presentations to the committee at key milestones of the design process allowing for an integrated design process and successful delivery of the project.
Design details
A central feature of the design is the two-storey ‘patent stream’. CSV identified the opportunity to re-purpose an existing enclosed double height laboratory space into the central collaboration space in the facility. Incorporating this space as well as biophilia throughout the work space, employee health and wellness was the underlying unifying design theme. The design of this contemporary agile work environment gives way to the newly refreshed office standards, more open collaboration and flexible meeting spaces while utilizing a smaller carbon footprint than the previous headquarters.






Sustainable features
To create agile workspaces, different options were provided to ensure increased collaboration and staff connections. To add to the staff wellbeing, along with greater natural light the design included ergonomic offices, walking workstations, lounges, phone booths and easy access to stairwells and in integration of biophilic natural materials. As well, the reduction of space from 230,000 sf to 153,000 sf reduced the Mitel's carbon footprint.
