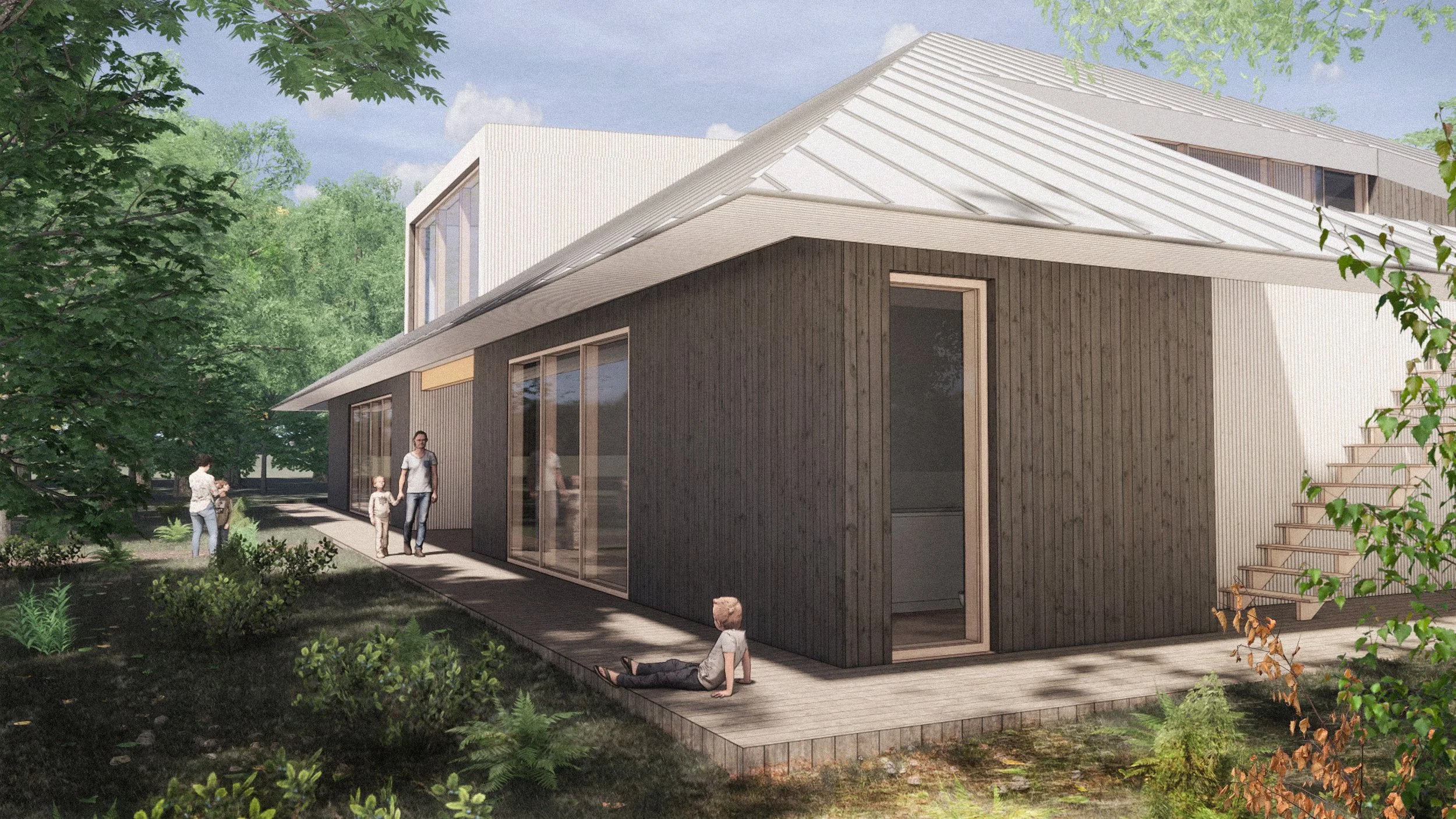Catching frogs and counting butterflies – a day in school for some children in Ottawa.
A densely forested site within city limits, will soon be home to a new, innovative Forest and Nature childcare centre. The facility will welcome 49 children, including 10 infants, 15 toddlers, and 24 preschool children, and will offer a unique approach to early childhood education.
The underlying theme of the program is the interpretation and appreciation of nature, with an emphasis on outdoor activity throughout each season, including winter. In many schools, exploring a forest and playing in the mud is only reserved for recess or field trips. At the Forest and Nature Child Care Centre, educators will support children in outdoor play, investigate the biodiversity of the forest, and build deep connections to the land through regular access to the natural environment. Children will spend approximately half of their day learning and exploring outdoors.
The centre will also contain research offices for Child and Nature Alliance of Canada, the Healthy Active Living and Obesity Research Group at CHEO, and other associated organizations to help break down the barriers to unstructured outdoor play in Canada.
A cabin in the woods
The Client, Andrew Fleck Children’s Services, had a vision for the building to be a small jewel in the landscape and feel like a ‘cabin in the woods’. Drawing inspiration from the great outdoors, it was designed to integrate with the surrounding environment.
Located on Canada’s Capital Greenbelt, there is ample opportunity for children to immerse themselves in nature in support of overall development and wellbeing. This begins the moment children arrive on site. From the drop off zone, children and their parents walk a 150m forested path to the building and outdoor play area. Immediately surrounded by wilderness, the bustling city is seemingly unnoticeable, despite the centre’s proximity to surrounding communities.
Preserving the natural environment
The principal sustainability goal for this project is to minimize negative impact on nature. During construction, great lengths will be made to maintain the existing landscape and grading. New plantings will be added thoughtfully to infill using native species, allowing nature to regenerate.
Trees that were removed in order to clear the site were sent to a local mill and reclaimed. This lumber is being kiln dried to use for the siding and to make custom furniture for the space.
Sustainable materials will be regionally sourced and manufactured when possible. Non-toxic materials will be used throughout. High-durability materials will be used to reduce the environmental impact through the building’s lifecycle. Bird-friendly window glazing strategies will also be used to protect birds from injury.
Reducing Greenhouse Gas Emissions
The building will have a high-performance, super-insulated, and air-tight building envelope to reduce energy consumption. Triple-glazed, argon-filled windows in punched openings will be installed with films added to reduce solar heat gain. Thermally broken window and door frames have been specified to reduce heat loss. Carbon and energy reduction target were set with the goal to limit Greenhouse Gas Emission in line with the NCC’s Sustainable Development Strategy.
“Once complete, this energy-efficient building will be a healthy and sustainable space for children to learn, explore, and have fun,” said Jessie Smith, a Principal at CSV Architects.


