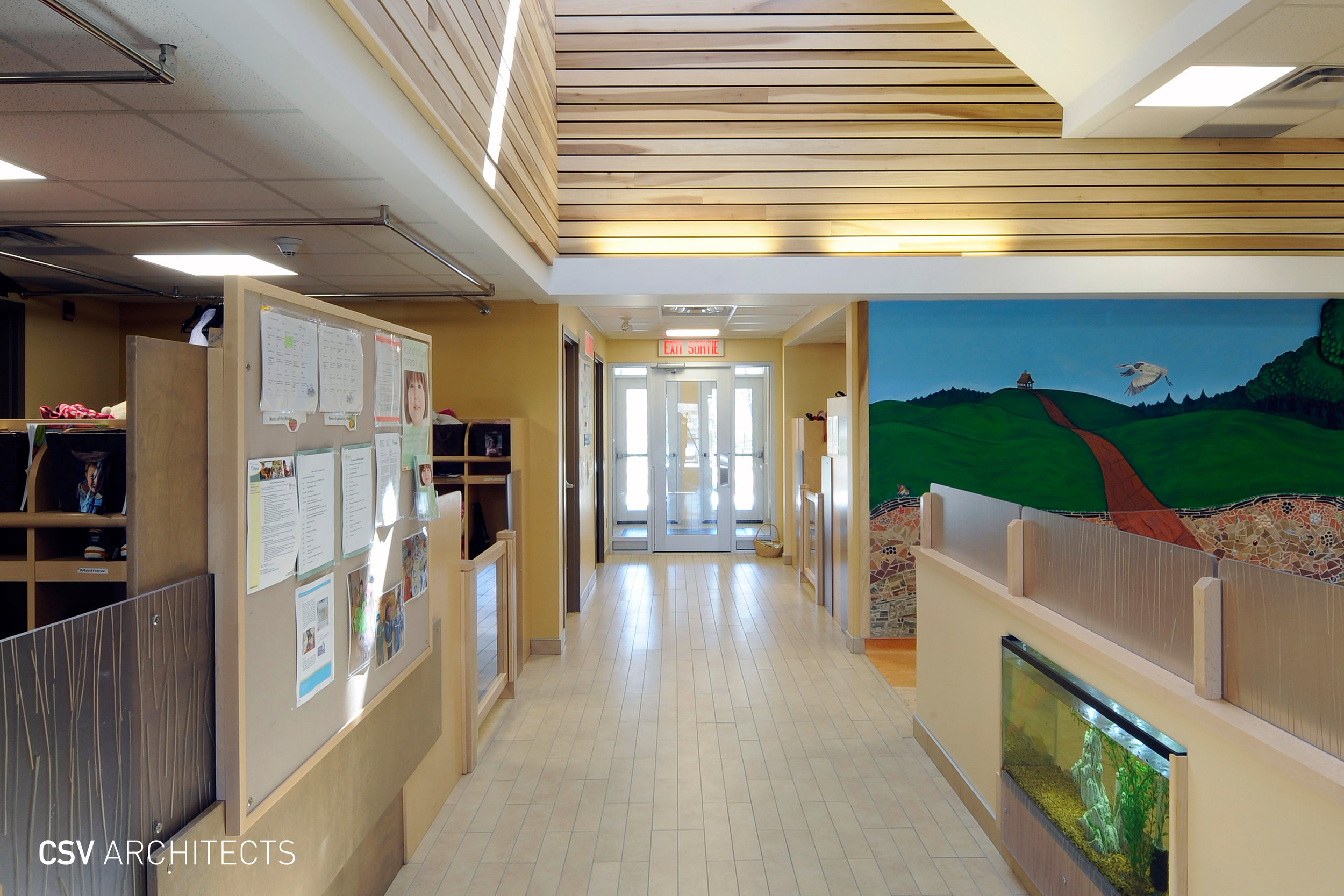CSV Architects finds inspiration in projects that promote social equity, are sensitive to their context, and are environmentally sustainable. Many of CSV’s best projects have arisen from the vision and commitment of exceptional clients.
Youville Centre provides services to young single mothers who are at risk. The project involved renovating a surplus elementary school. The ground floor was converted into a state of the art child care centre for infants and toddlers. The second floor accommodated counseling services and the third floor was converted into high school classrooms. The outcomes for the young women and their children have been dramatically improved. CSV has since worked with Andrew Fleck Child Care Services, Children’s Hospital of Eastern Ontario, the City of Ottawa and Canada Mortgage and Housing Corporation to design innovative new child care centres.
CSV Architects has had many successful collaborations with non profit agencies providing specialized housing and care to vulnerable people. Cornerstone Housing for Women provided a new multi unit emergency shelter and supportive living for women. One floor of the four storey apartment building was designed as a care facility to give vulnerable women the choice to age in place. It was built on a tight urban infill site and received a City of Ottawa urban design award for the design’s response to its context.
When OXFAM Canada approached CSV Architects to design their national headquarters, they emphasized that they wanted to “Walk the Talk” on environmental sustainability. Our collaboration resulted in the renovation of an existing building, which achieved LEED Gold CI certification. Thorough consultation and office planning improved collaboration within the OXFAM team and enhanced remote communication with offshore operations.
Ottawa Salus provides housing to people living with psychiatric illness. CSV has designed three new residential projects for this client on closely confined urban sites. The most recent, Salus Clementine has 41 bachelor apartments and communal spaces. The building is designed to the Passive House Standard and is exceptionally comfortable, quiet and energy efficient. The building is so heavily insulated that it requires no furnace. The whole building is designed to use no more energy than a typical Canadian single family residence. The cost savings on operations allow Salus to contribute more to support services for their clients.
CSV Architects will use this experience to design a new project for Carlington Community Heath Centre. The project involves a new addition to expand the existing health centre and in collaboration with Ottawa Community Housing Corporation to provide affordable housing on the upper floors of the new addition. This project is being designed to meet the highest sustainable design targets including Well Building and Passive House.
The underlying thread tying all of these projects is the mandate for social engagement. CSV’s vision is to create sustainable communities through meaningful collaboration, environmental commitment, visionary design and technical expertise.

