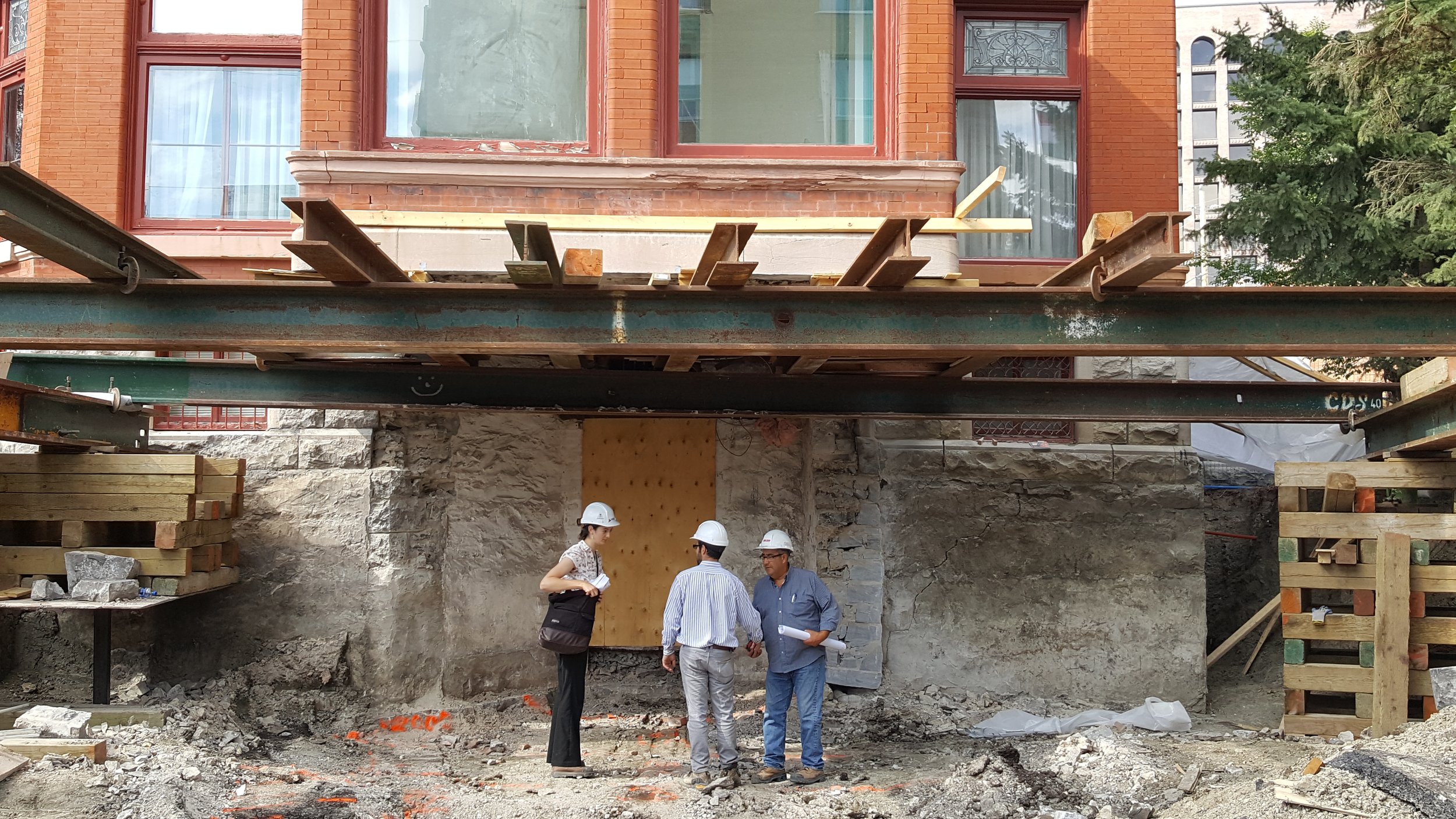
Embassy of Hungary Sunroom Restoration
Birkett House was built in 1896 as the stately home of Thomas Birkett, a wealthy Ottawa businessman and politician. It was a grandiose expression of social position for a self made man of high accomplishment. Designed in Baronial Gothic style, the building featured prominent towers, soaring chimneys and crenelated parapets. An example of Victorian eclecticism and exuberant excess, the mansion became known somewhat irreverently as Birkett’s Castle. The Birkett family sold the house in 1925 and since that time it has served as, the Japanese Embassy, Offices of the Boy Scouts of Canada, the national office of the Canadian Heritage Foundation and most recently as the Embassy of the Republic of Hungary. Birkett House was designated under Part IV Ontario Heritage Act in 1980.
The sunroom featuring monumental single hung windows with leaded glass transoms was a later addition. Unfortunately the house and the sunroom bear on a thick layer of Leda clay. Although the main house has remained stable, the sunroom gradually settled and a crack developed at the junction with the main house. Over the years various attempts were made to seal the crack with little success. Then an earthquake on June 23 2010, measuring 5.0 on the Richter scale, resulted in an alarming crack in the foundation and brick wall above. Action had to be taken to save the sunroom addition from further damage. Various strategies were considered but the consultant team settled on a plan to temporarily support the sunroom while the foundation was reconstructed.
Sustainable features
The re-constructed foundation included numbering each limestone facing block prior to removal, to be carefully stored for its re-use.






