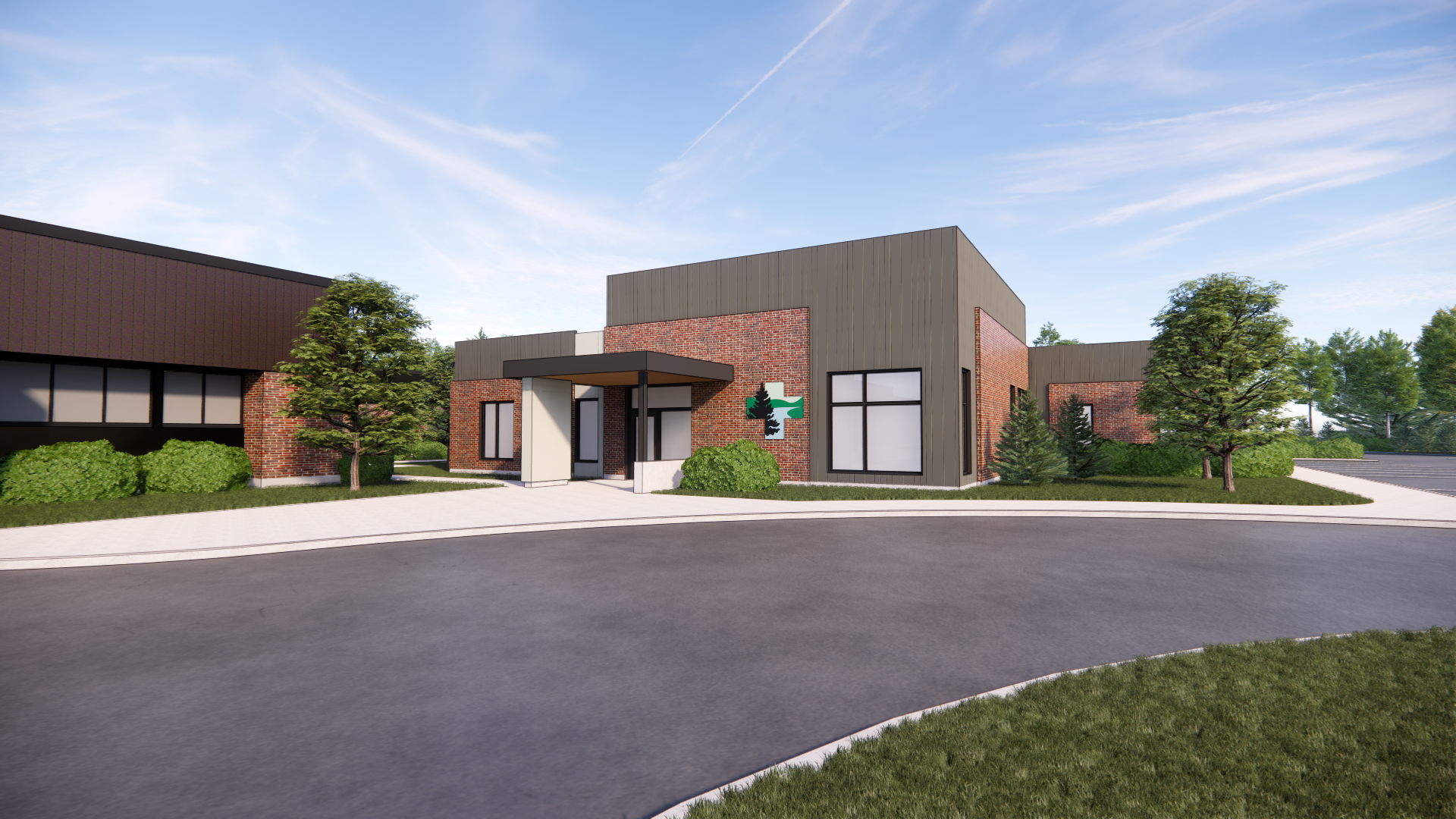
Deep River Family Health Team Primary Care Clinic
Working in close collaboration with the Family Health Team and Deep River District Hospital, CSV has provided comprehensive architectural and prime con- sultant services for the development of a new primary care clinic, seamlessly in- tegrating functional programming, extensive staff consultation, schematic design, and Ministry submissions. Our partnership aims to extend the Deep River District Hospital’s facilities with a one-story, 9,800 square foot primary care building situated at 117 Banting Drive in Deep River.
Tailored facility design for enhanced patient care
To ensure alignment with the Family Health Team’s vision and operational needs, CSV conducted a thorough day-long planning charrette, immersing ourselves in their daily routines and service offerings. This process ensures that the new facility will accommodate the diverse range of medical services required, benefiting the clinic’s 3,600 enrolled patients from Deep River and its surrounding areas.
The design of the new Family Health Team clinic prioritizes enhancing patient experience while enabling service providers to deliver vital medical care effectively. It will feature dedicated spaces such as exam rooms, counselling rooms, and administrative areas, allowing for adaptability to evolving community health needs over time.
Strategic location for enhanced connectivity and efficiency
Presently, the Family Health Team operates within a portion of the existing hospital, facing constraints due to undersized and inadequate space. The new build- ing, currently in construction, is strategically positioned at the southern corner of the health campus, adjacent to the existing hospital. This location optimizes connectivity with crucial hospital facilities such as the main entrance, administra- tion offices, loading zone, laundry, and kitchen, fostering shared services and organizational efficiency.









