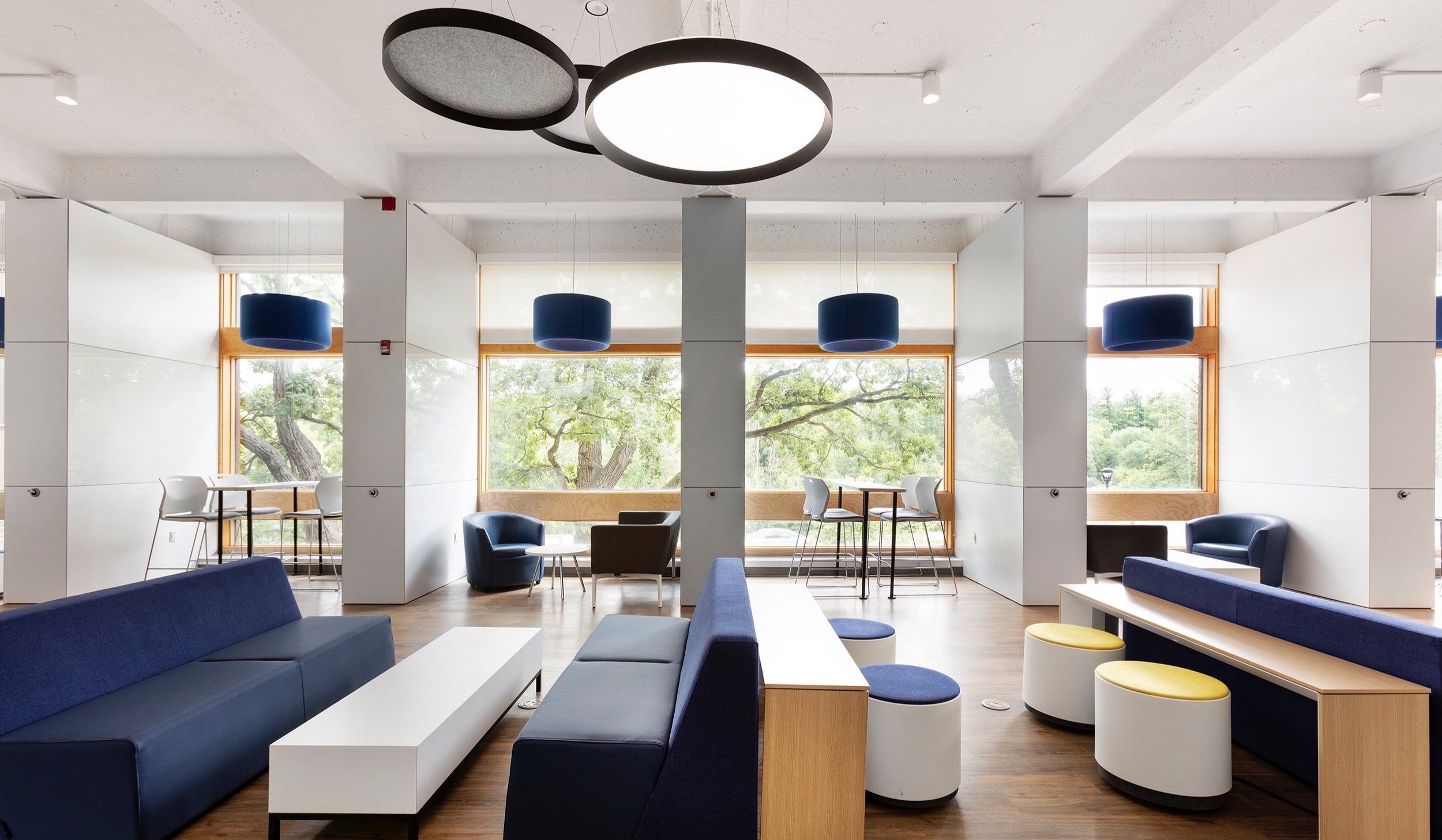
Carleton University’s Loeb Building Ad Hoc Study Spaces
CSV worked with Carleton University to create a new active learning space on the second floor in the Loeb Building. The concept was to refresh an existing student space in a 1960s era building to create an inviting light-filled space for ad hoc group discussion and collaboration. With the needs and wants of the modern student in mind, the vision for the project was a contemporary space for students that helped to foster connections and critical thinking, while having flexibility to adapt to varying student needs through flexible furniture and writing surfaces.
Project details
Renovations to the existing brick and exposed concrete space included brightening wall and ceiling surfaces using light-coloured paint, and new LVT flooring with a warm wood finish. A new suspended wood slat ceiling and new lighting fixtures throughout the space aided in the transformation. Numerous wall-mounted writing surfaces, new modular furniture, and audio-visuals allow for greater group collaboration and presentations. Multiple furniture layouts were also developed, to enable future lecture and cocktail reception functions in the space. Carleton University will be using this study space as a prototype and capture its successes of increased collaboration, connection, online learning capabilities and productivity.
Sustainable features
The adaptive reuse of this 1960’s building transformed the space to a light-filled, collaborative environment. This new flexible space promotes increased occupant wellness, fostering a place for active learning, collaboration and connection for both students and staff. Biophilic elements include a wood slat ceiling and exposure to greater natural light. The selection and interior design of the furniture, created another organic space to promote collaboration, learning and wellbeing.




