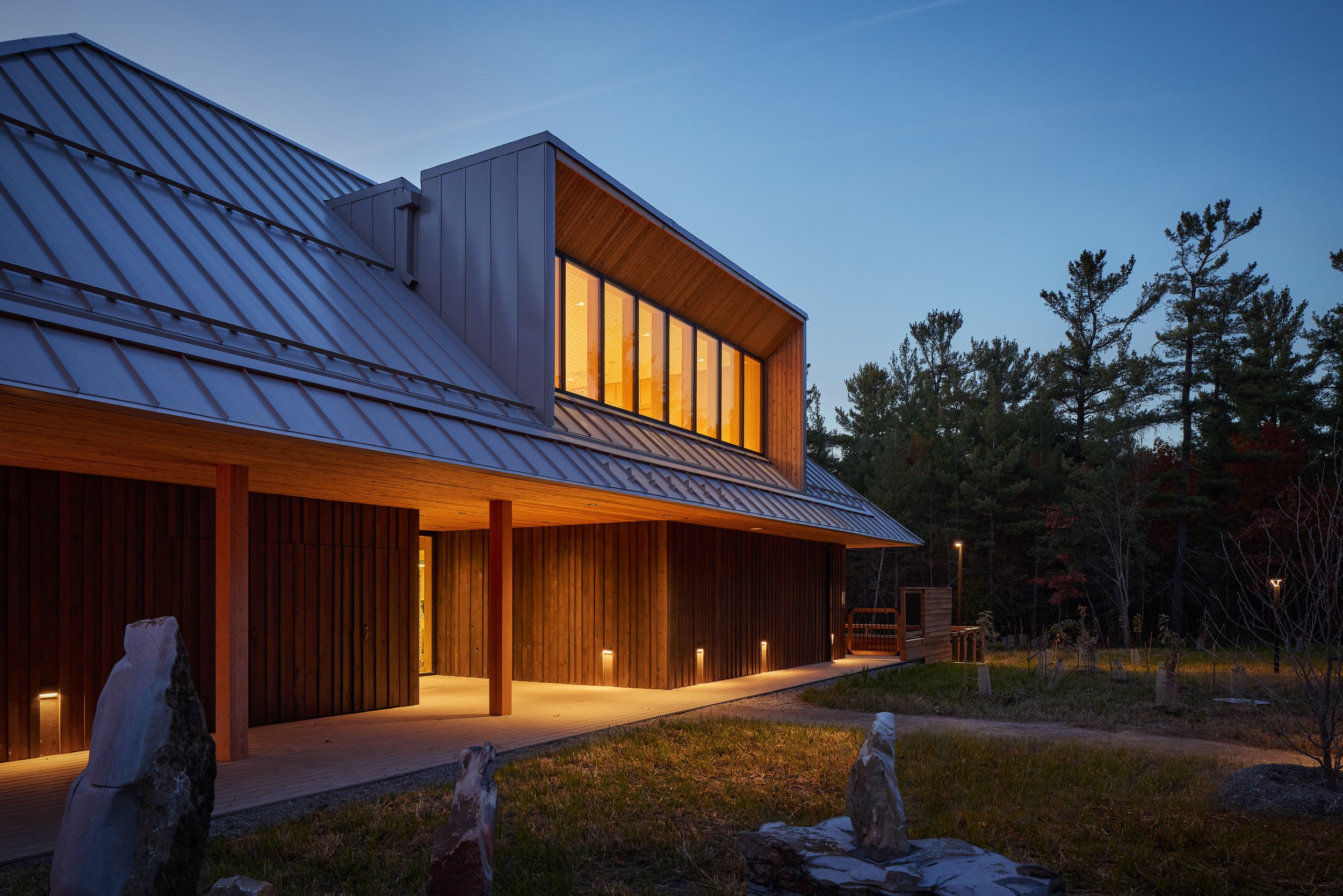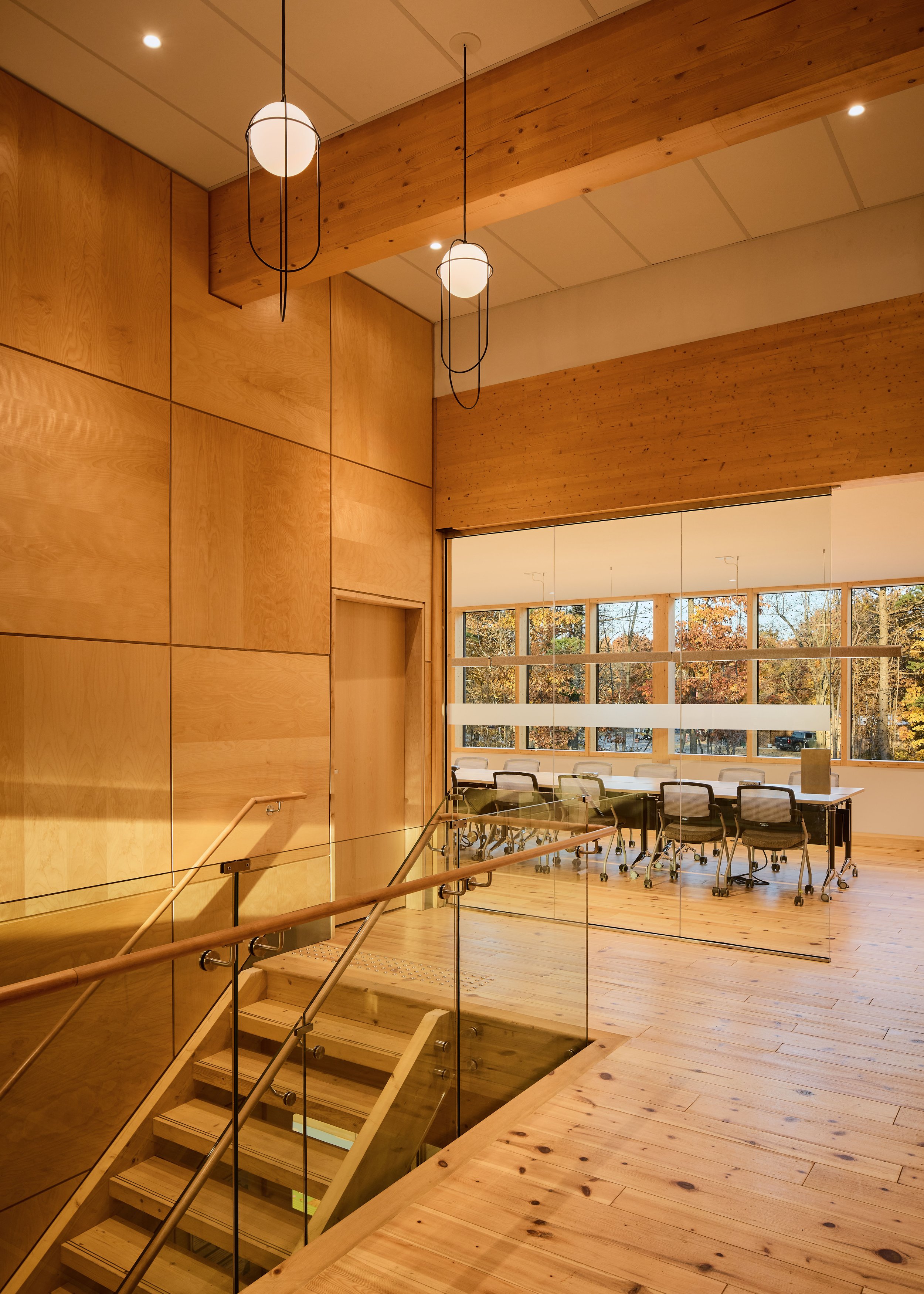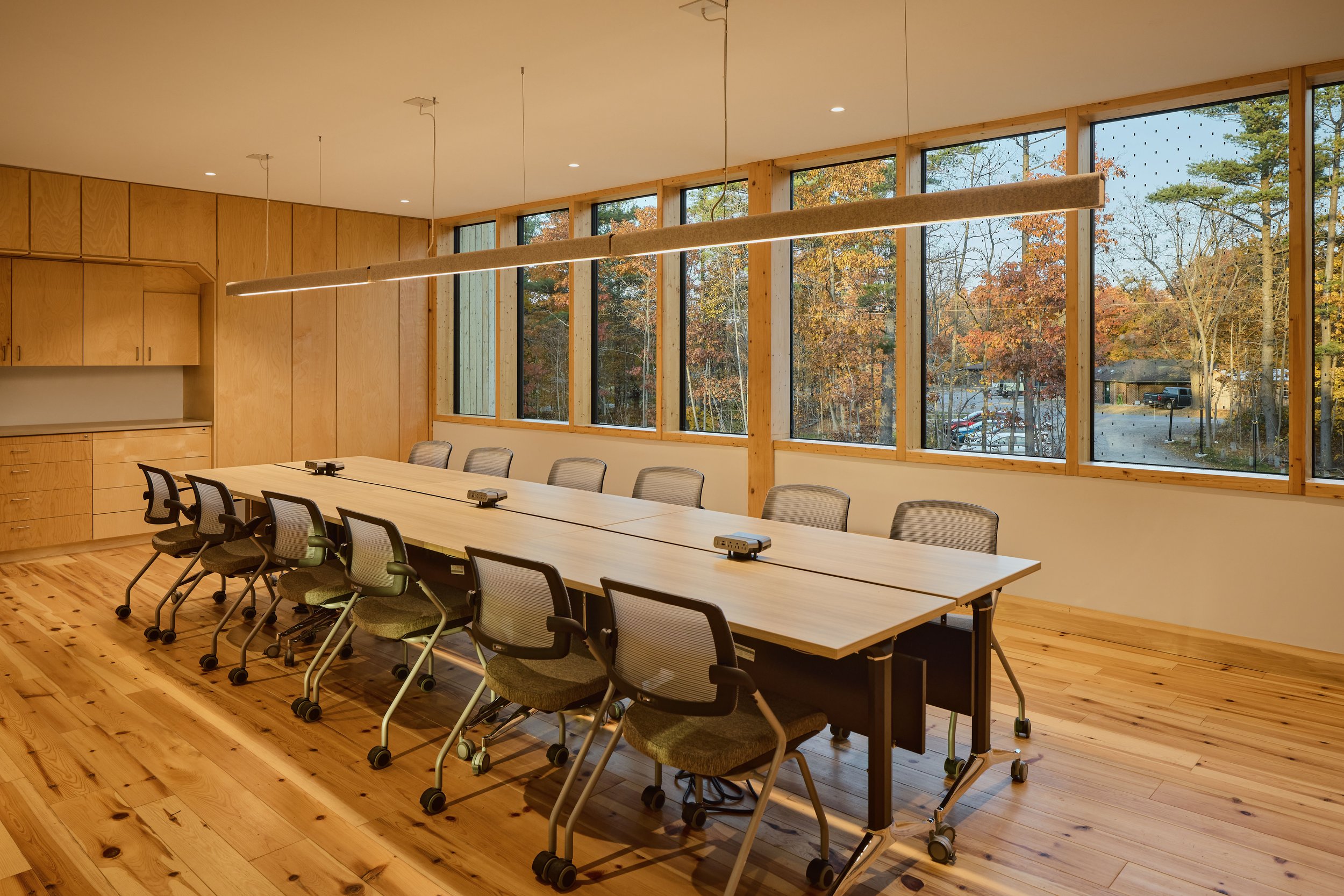
Forest Child Care Centre
2025 Canadian Green Building Awards - Institutional (Small) Award
The Forest Child Care Centre is a ground breaking facility located on a forested site within Ottawa’s greenbelt. The program promotes appreciation of nature with a special emphasis on outdoor activity. Children at the centre spend about 50% of their program day outdoors, in all seasons including Winter.
This licensed child care facility for 73 children (10 infants, 15 toddlers and 48 preschool children) is the newest addition to Andrew Fleck Childcare Services and is an expansion of their existing Forest and Nature School. In addition, the building houses a research facility for use of the Child and Nature Alliance of Canada and CHEO’s Healthy Active Living and Obesity research group.
Sustainable features
The principal sustainability goal of the design was to minimize negative impact on the environment while connecting children to nature.
During construction it was of primary importance to retain as much as possible of the existing landscape and maintain existing grading. New plantings were added thoughtfully to infill using native species, allowing nature to regenerate.
Bird friendly glazing strategies were employed to protect birds from injury.
Wood and other natural materials are featured in the design. Some of the trees onsite that needed to be removed were turned into lumber and/or furniture for reuse on the site and in the building. Existing landscape materials such as large rocks, stumps, and logs were retained as features in the landscape.
Sustainable materials have been selected. These are regionally sourced and manufactured wherever possible. Recycled content, recyclable products were prioritized. No- and low-VOC, formaldehyde-free products were used exclusively. High-durability materials were selected to reduce the environmental impact throughout the building’s lifecycle.
The building has a high-performance, super-insulated, extremely airtight building envelope in order to reduce energy consumption. Triple-glazed, argon-filled windows in punched openings have been used, with films added to reduce solar heat gain. Thermally broken window and door frames have been used to reduce heat loss.
Carbon and energy reduction targets have been set with the goal to limit Greenhouse Gas Emission in line with the NCC’s Sustainable Development Strategy (SDS).
A commissioning agent was used on the project to review documentation prior to construction, review installation, and provide commissioning services post-construction. This ensured that the sustainability goals were held throughout the project.

















