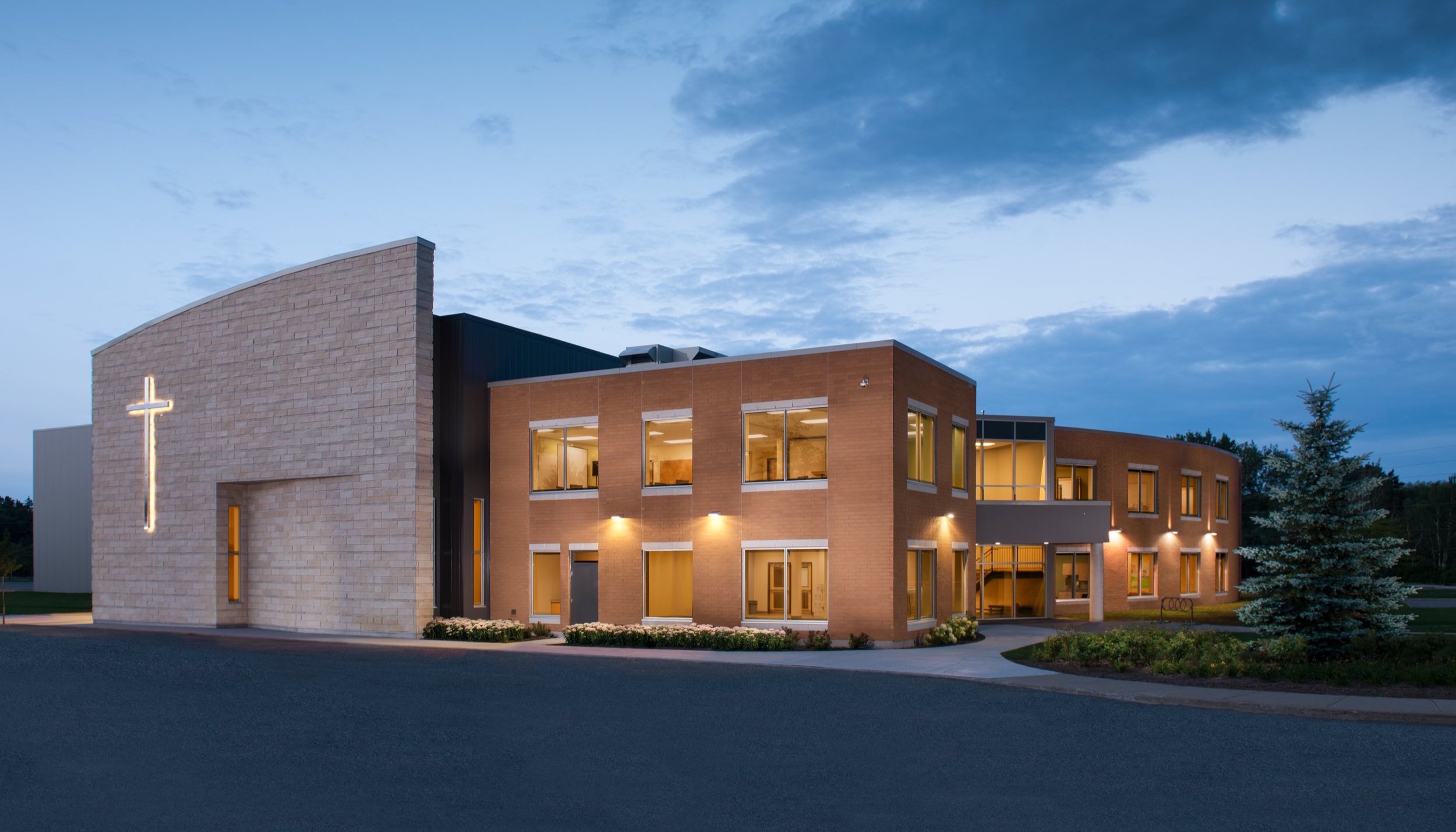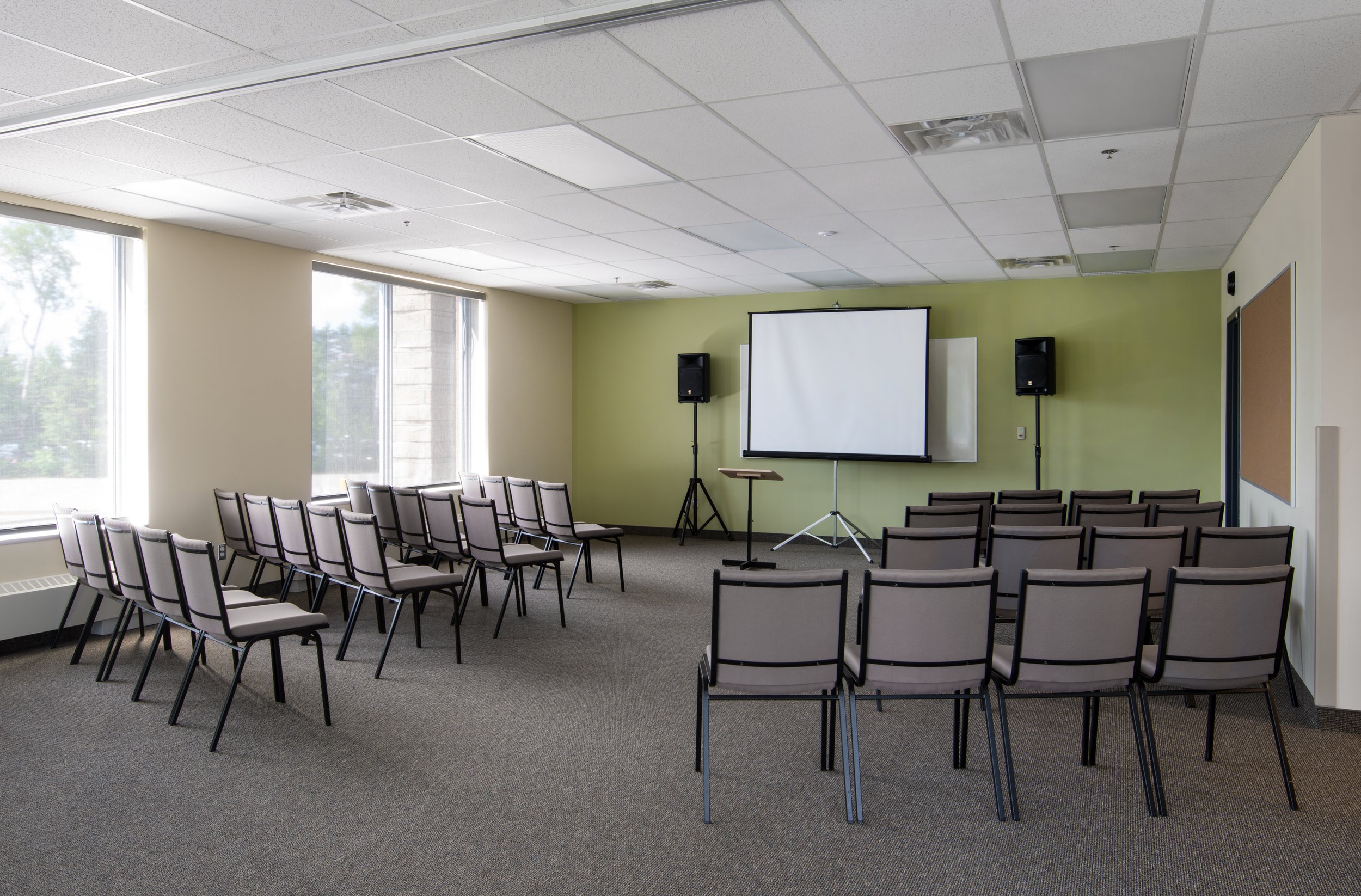
The Metropolitan Bible Church Addition
CSV was retained to design the Metropolitan Bible Church’s second phase of their Master Plan. The existing church houses a large sanctuary seating 1,200 people. The main feature of the addition is a new, more intimate 300 seat Chapel. The Chapel is the ideal setting for weddings, celebrations, and funerals that were previously held in the expansive sanctuary or off-site. The new Chapel has an intimate and contemplative character, and is acoustically designed to enhance music and the spoken word. The addition also houses a new larger library, additional washrooms, and three new classroom/meeting rooms. The addition was designed to extend the building seamlessly. Finishes were chosen to match the existing building with exception of the Chapel which is contemporary, serene, and understated. Exterior finishes include buff coloured brick to match the existing building as well as stone on the principal façade of the Chapel to highlight the unique space.




Sustainable features
The selection of non-toxic low/no VOC off-gassing materials to create a healthy interior environment are among other important sustainable design features incorporated into the design.
